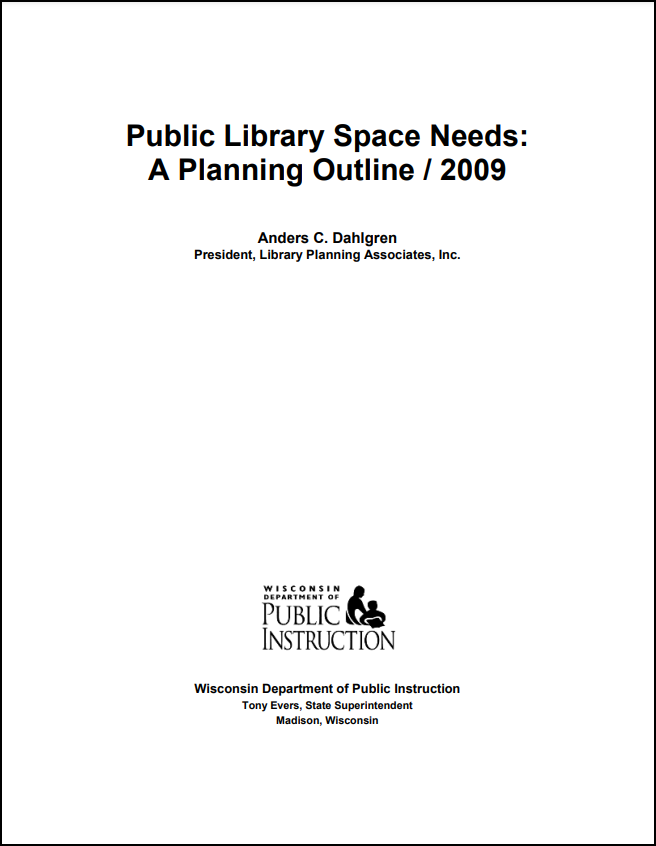Public Library Standards
The Wisconsin Public Library Standards program is a self-evaluation tool. The purpose of this voluntary program for Wisconsin public libraries and librarians is to encourage the ongoing development of quality library service in the state by providing public libraries with a tool to identify strengths, recognize areas for improvement, and assist libraries in gaining community support.
Public Library Space Needs
The Public Library Space Needs: Planning Outline is intended to help librarians and library trustees determine whether to initiate a facilities planning process. By completing it, librarians and trustees can obtain a general estimate of their library’s space needs based on their library’s underlying service goals. With that estimate, planners can assess the adequacy of their library’s existing overall square footage and determine if a more detailed study is called for.
County Plan for Library Services
All of Wisconsin's 72 counties are members of a regional public library system. In order to join a library system, each county was required to develop a county library plan. Counties are statutorily required to not only adopt but to maintain a county library plan in order to remain system members. Library systems are required annually to certify statutory compliance of their member counties.
Wisconsin Statutes s. 43.11 provides an overview of the county library planning law. The following outline indicates the elements that must, by statute, be included in a county library plan.
Facility Management
Managing the facility can be one of the most challenging and unexpected responsibilities placed on the library director, for several reasons. Librarians rarely have a background or training in facility management, municipalities have varying arrangements regarding oversight of the library building, and many times there is confusion between the library and the municipality as to whose responsibility the library building truly is.
The following resources may be helpful when managing the library facility:
